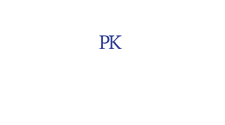Two or more storey
3860, Rue Fernand-Dumont, Saint-Laurent (Montréal) H4R 3K6
Help
Enter the mortgage amount, the amortization period and the interest rate, then click «Calculate Payment» to obtain the periodic payment.
- OR -
Specify the payment you wish to perform and click «Calculate principal» to obtain the amount you could borrow. You must specify an interest rate and an amortization period.
Info
*Results for illustrative purposes only.
*Rates are compounded semi-annually.
It is possible that your payments differ from those shown here.
Description
*** Nouveau St-Laurent *** Elegant and Contemporary Residence in a Prestigious Area Featuring(4+2) Large Bedrooms,(3+1) Bathrooms.Designed for Comfort and Style, Abundant Natural Light,a Seamless Layout Perfect for Family Living.The Open Kitchen and Family Room with Gas Fireplace Leads to a Large Terrace and Private Salt Water Heated Pool. The Master Bedroom includes a Sitting Area with Gas Fireplace,2 x Walk-in Closets and a Huge Ensuite Bathroom with Double Sinks,Separate Shower and Bathtub.Finished basement with Playroom, Gym,Guest Suite and Full Bathroom. Double garage in concrete(23x20 ft).A Rare Opportunity not to be Missed.
Description sheet
Rooms and exterior features
Inclusions
Exclusions
Features
Assessment, Taxes and Expenses

Photos - No. Centris® #12953612
3860, Rue Fernand-Dumont, Saint-Laurent (Montréal) H4R 3K6
 Frontage
Frontage  Aerial photo
Aerial photo  Backyard
Backyard  Hallway
Hallway  Hallway
Hallway  Family room
Family room  Family room
Family room  Family room
Family room Photos - No. Centris® #12953612
3860, Rue Fernand-Dumont, Saint-Laurent (Montréal) H4R 3K6
 Dinette
Dinette  Dinette
Dinette  Dinette
Dinette  Kitchen
Kitchen  Kitchen
Kitchen  Kitchen
Kitchen  Dining room
Dining room  Dining room
Dining room Photos - No. Centris® #12953612
3860, Rue Fernand-Dumont, Saint-Laurent (Montréal) H4R 3K6
 Dining room
Dining room  Living room
Living room  Living room
Living room  Washroom
Washroom 
 Primary bedroom
Primary bedroom  Primary bedroom
Primary bedroom  Ensuite bathroom
Ensuite bathroom Photos - No. Centris® #12953612
3860, Rue Fernand-Dumont, Saint-Laurent (Montréal) H4R 3K6
 Bedroom
Bedroom  Bedroom
Bedroom  Bedroom
Bedroom  Bathroom
Bathroom 
 Playroom
Playroom  Playroom
Playroom  Common room
Common room Photos - No. Centris® #12953612
3860, Rue Fernand-Dumont, Saint-Laurent (Montréal) H4R 3K6
 Bedroom
Bedroom  Bathroom
Bathroom 
 Backyard
Backyard  Pool
Pool  Patio
Patio  Backyard
Backyard  Patio
Patio 











































