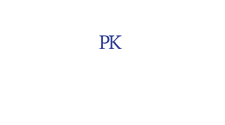Two or more storey
825, 38e Avenue, Lachine (Montréal) H8T 2C4
Help
Enter the mortgage amount, the amortization period and the interest rate, then click «Calculate Payment» to obtain the periodic payment.
- OR -
Specify the payment you wish to perform and click «Calculate principal» to obtain the amount you could borrow. You must specify an interest rate and an amortization period.
Info
*Results for illustrative purposes only.
*Rates are compounded semi-annually.
It is possible that your payments differ from those shown here.
Addendum
Step into a stunning, sun-filled entry hall with heated ceramic flooring and a direct view of the backyard. You'll love the expansive living room and the large, inviting dining room. The beautifully renovated kitchen offers a modern open-concept layout, perfect for entertaining. Also on this level, you'll find the laundry room, a powder room, and access to the garage. The second floor features three generously sized bedrooms and a full bathroom. The fully finished basement includes a spacious family room, a full bathroom, ample storage, and an additional bedroom, ideal for guests or a teenager seeking extra privacy. Finally, enjoy summer to the fullest with a gorgeous in-ground pool, shed , and a spectacular terrace perfect for relaxing or entertaining. Don't wait, this home is a rare rental opportunity.
Description sheet
Rooms and exterior features
Inclusions
Exclusions
Features
Assessment, Taxes and Expenses


Photos - No. Centris® #10834601
825, 38e Avenue, Lachine (Montréal) H8T 2C4
 Frontage
Frontage  Hallway
Hallway  Living room
Living room  Living room
Living room  Living room
Living room  Dining room
Dining room  Kitchen
Kitchen  Kitchen
Kitchen Photos - No. Centris® #10834601
825, 38e Avenue, Lachine (Montréal) H8T 2C4
 Kitchen
Kitchen  Primary bedroom
Primary bedroom  Primary bedroom
Primary bedroom  Bathroom
Bathroom  Bathroom
Bathroom  Bedroom
Bedroom  Bedroom
Bedroom  Family room
Family room Photos - No. Centris® #10834601
825, 38e Avenue, Lachine (Montréal) H8T 2C4
 Bedroom
Bedroom  Bathroom
Bathroom  Laundry room
Laundry room  Pool
Pool  Back facade
Back facade  Frontage
Frontage  Frontage
Frontage  Pool
Pool 





























